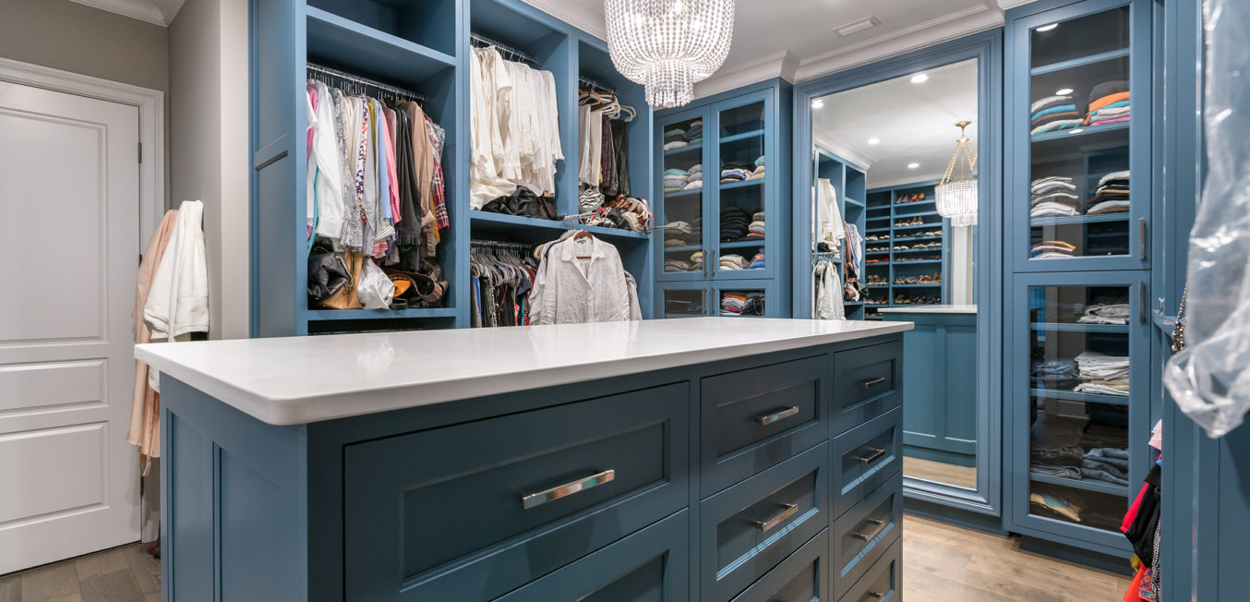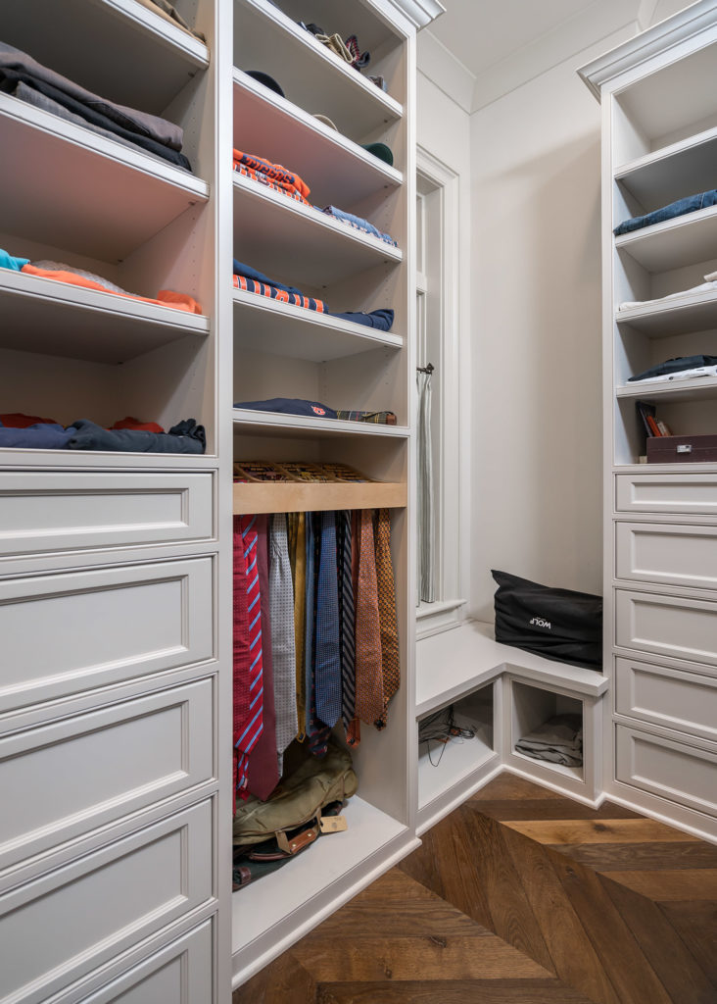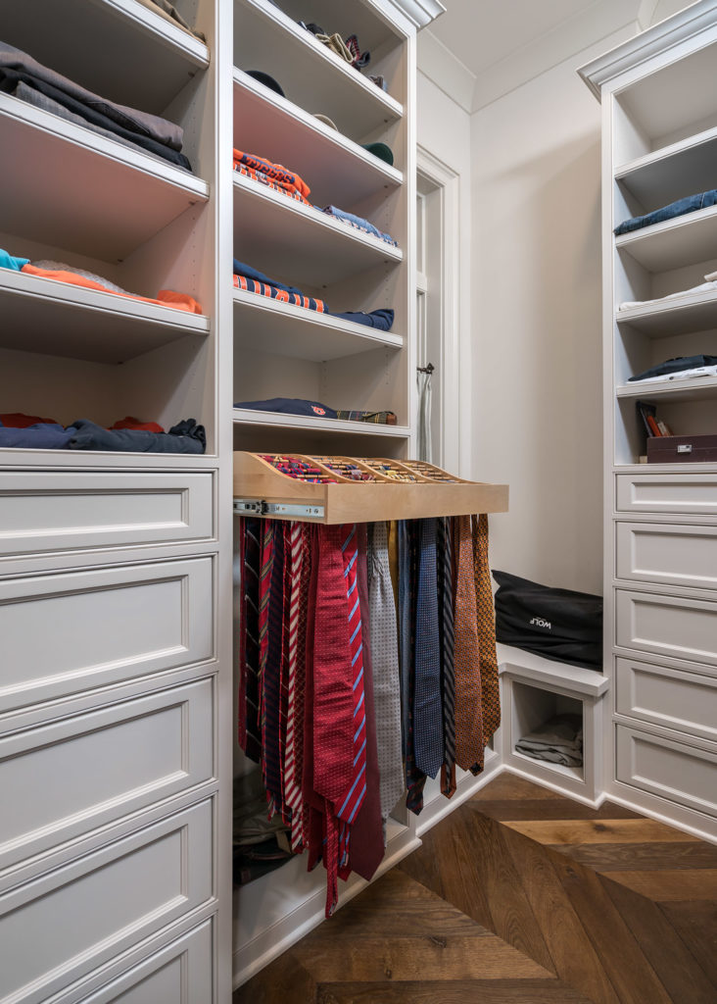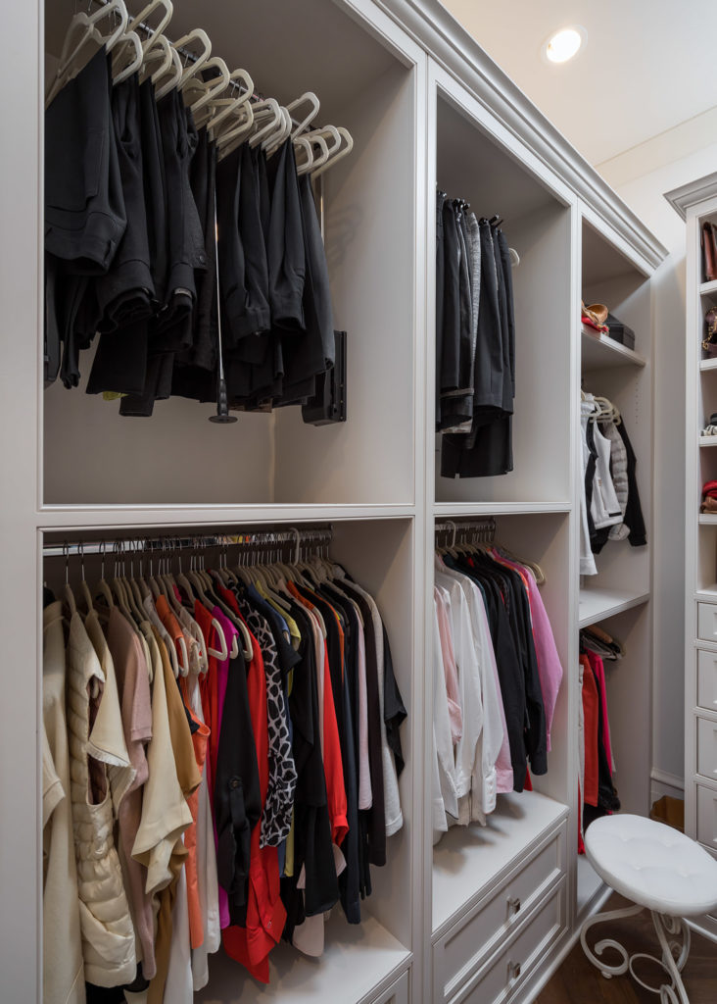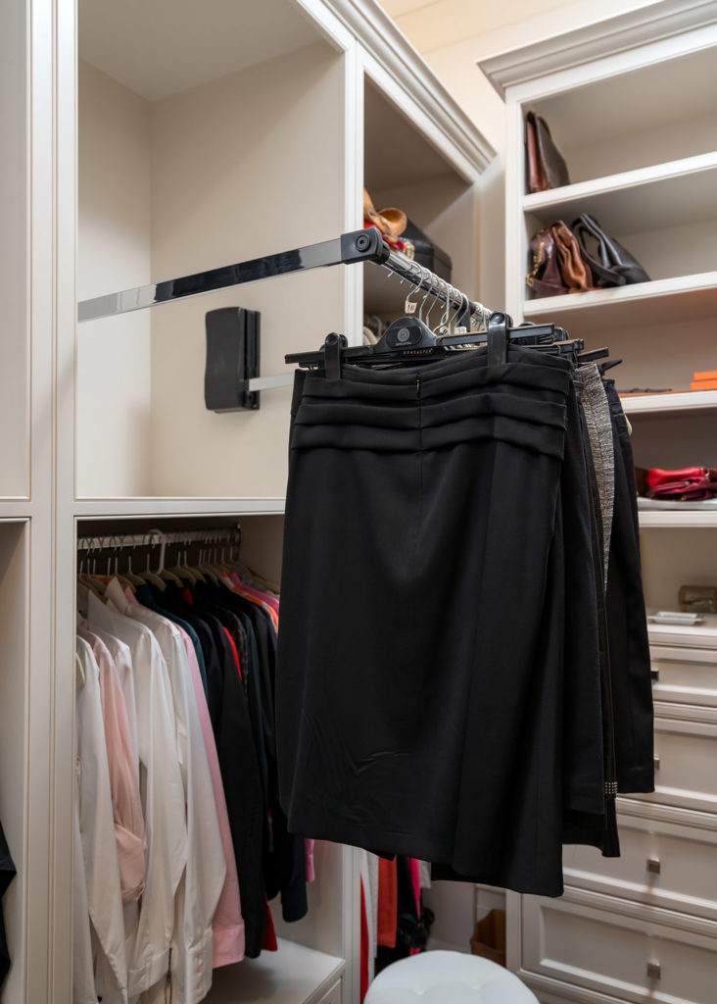When you take the time to work with a designer and optimize the available space in your closet you, will be happier in the long run. There are, of course, a few things to keep in mind when designing your custom closet space:
What do I need to store in this space?
Different closets throughout your home serve different purposes. You may have a pantry, linen closet, one for coats when you walk in the door, and then the bedroom closets. It’s important to know what you are going to store and the amount of space that you have for those items. Making a list of what you want to store in each space is a great way to help your designer know just how much shelving or hanging you will need.
What are my unique needs?
Do you feel like your closet is unorganized? That you can’t find a certain jewelry piece or tie? Are your higher hanging clothes too high for you to actually reach them? Is your full-length mirror across the room from your closet? Do you wish that everything you needed to get ready in the morning was closer to each other? I could go on but my point is that with a custom designed closet you can add in any unique need that you have including the color and design of your cabinetry.
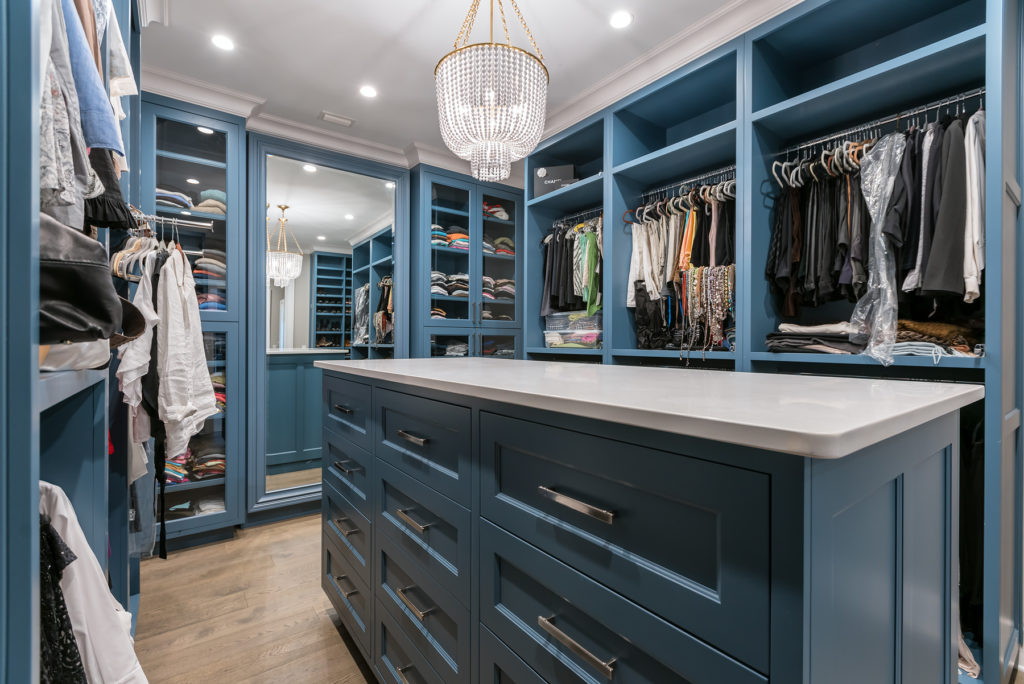
Custom blue cabinetry, full-length mirror, stacked drawers on an island, high-low hanging, and open framed doors with glass inserts for a beautiful master closet.
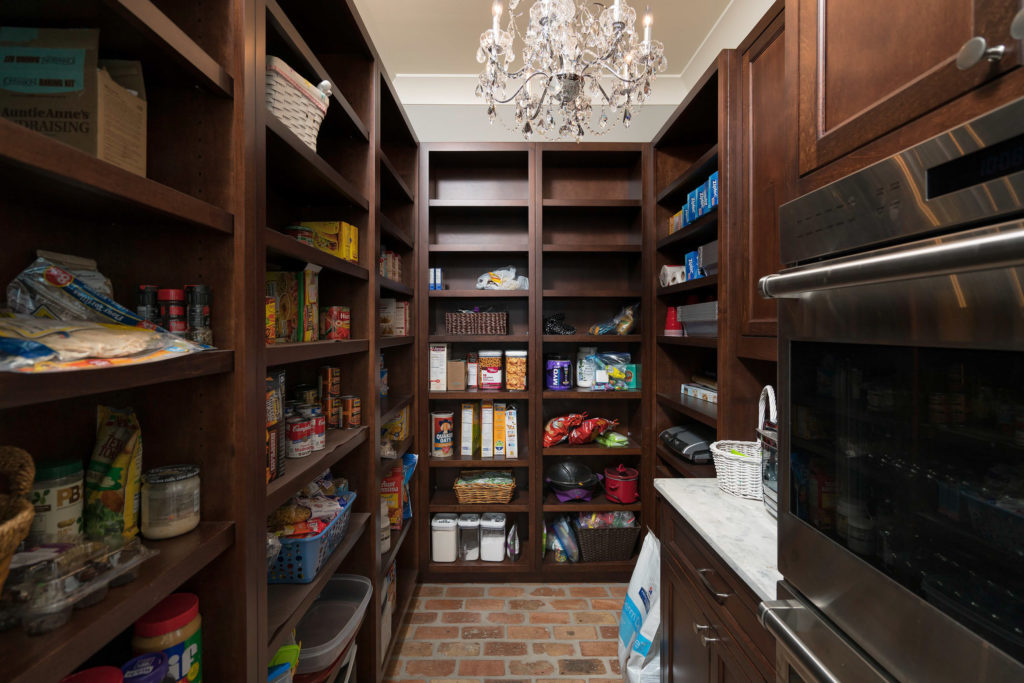
Eastburn Woodworks custom built pantry with built-in appliances, a counter for preparing lunches, and plenty of shelves for storage.
Pull-out tie rack from Hafele to keep your ties organized and easy to find as well as a corner bench to sit down and put your shoes on.
If you are on the shorter side it can be challenging to reach those high hanging items but with Hafele’s Wardrobe Lift these items are suddenly within reach.
To see more of our work check out our Closet Gallery!

